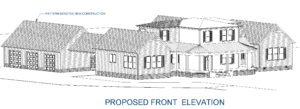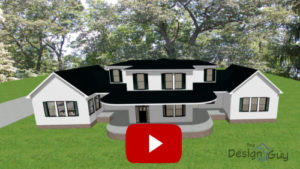Additions where to start, we have the answers

Many of our clients know about what they want in their addition but are not sure where to start. Our specialty is advising homeowners of choices and ideas they would never have thought of to include in the design and informing you if we see problem areas or ways to improve the project.
We can help you with the process from our first phone call to the completed project. We are our client’s best advocate throughout the design and building process.
We answer our phone! Seldom does a phone call go to voicemail, and if it does, we return the call promptly.
Here is a video of an addition concept
Heres a quick overview of our home addition design process.
Step #1:
We start with a telephone conversation, checking to see your needs and budget. Then we can compare to other homes in your neighborhood to see if adding to your home makes financial sense.
Step #2:
We set up an appointment at your home for our consult and design meeting that generally last from 6 to 8 hours. We then call the local zoning office finding out the buildable area of your lot. This way, we know the limits of how close we can be to the front, side, and rear property lines. Once at your property, we will talk about and look at your home and how the addition will fit. The building extension(s) should look like it has been there forever!
Your home will be measured on-site, allowing us to generate a three dimensional model of your existing house on our laptop. Next, you and I will interactively work together to layout the floorplans creating the space you want with our knowledge and guidance and how it ties into the original structure. Again with the three-dimensional model, you can see how the exterior and interior look from and direction. Many times we put in furniture allowing you to see and understand the rooms flow. The interactive design process reduces the overall design time and stops the misunderstanding of precisely what you want.
Step #3:
If you choose to move forward with your project, we will take all of the information gathered and start refining the design. Once everyone is satisfied with the design, we would then complete the final construction drawings.
We specialize in designing additions and homes for homeowners, creating construction plans you can understand, supporting you throughout the design and building process.
We show, explain, and educate, alleviating your fear regarding the unknowns of having your custom home or addition designed and built.
If we can be of service to your family, please contact us.
Ken
The Design Guy
