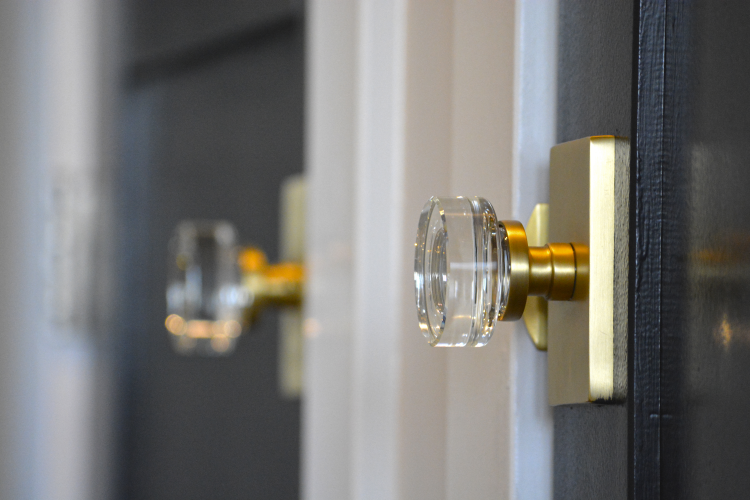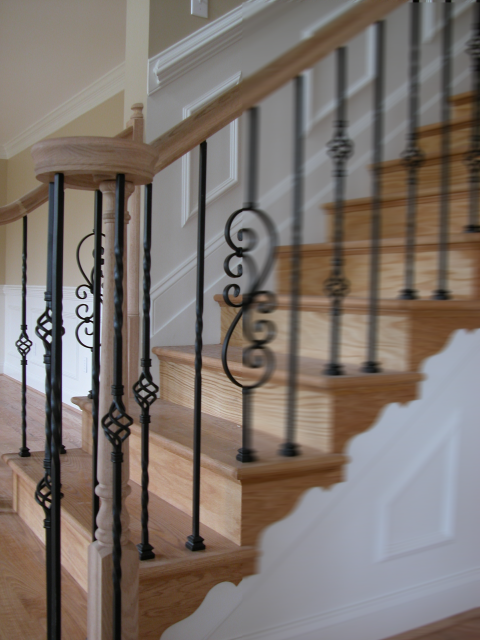The Design Guy believes that clarity is the single most crucial potion of design. With clarity in the design process, we can deliver to you the peace of mind in understanding how your home will function, how much it will cost to build, what your home will look like and much more.
We begin with a meeting in-person or online. During this initial meeting, we discuss your project, understand your goals and manage your expectations. We review your budget and how best to move forward in the most professional and timely way.
We then research where your addition will be located. We understand the nuances of construction in your area and understand the permitting office’s requirements for construction. We then begin to design or redesign your addition. We start with a rough concept of the addition taking into consideration your list of needs and wants. We use that design to generate a 3-dimensional rendering of your new home that we review together.
With your input, we continue to creatively refine the design making you aware of areas that can be modified to create the most efficient design that will save you time and money and increase your satisfaction.
We finish with a design that you can literally see. You will be able to virtually move through rooms, look at different vantage points and experience the house before you break ground. You will have a buildable set of plans that are guaranteed to obtain a building permit. You will be able to build the addition that you had a hand in designing; providing you with the satisfaction of a structurally sound and fantastic place to live.

