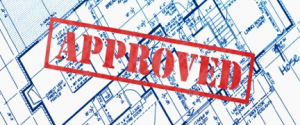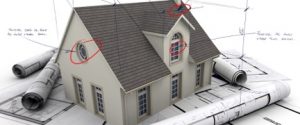
An Ever Changing Code
The one thing that surprises most of our clients is that the building code is a minimum standard to build a structure, Not a lofty goal to achieve.
The building codes are always changing. Whether it be minor changes such as new deck connections, house wrap requirements or substantial modifications like 2”x 6” construction or stair geometry, the way we are expected to build is continuously in flux.
We are a member of Virginia Building and Code Officials Association (VBCOA). This keeps us acquainted with the codes and in touch with the people who enforce and write the building codes. We understand the codes and I have written IRC code changes and clarifications that have been adopted nationally.
Trends may come and go, but the race to a high performing home will always be a constant.
At The Design Guy, we specialize in transforming your dream plans to meet today’s exacting code requirements. 2’ x 6” construction, increased insulation, and stair geometry is just some of the ways that an old plan becomes un-buildable without the skills of The Design Guy. If we can help you bring your projects up to date.
 Build it Better
Build it Better
We consider the cost of building the heart of how we design. Minimize problems and reduce risk with structurally accurate construction documents by The Design Guy.The cost of building a home has risen over 60% since 1990 even though construction techniques have been standardized, and computers are aiding in materials calculations and products are performing better.The Design Guy specializes in creating a final set of buildable plans with the cost at the foremost of considerations. Can this roof be trussed? Can this floor be done in dimensional lumber or would I-joist make more sense? Do the braced wall panels meet code? All of these questions and more will have a bearing on the final design from The Design Guy.