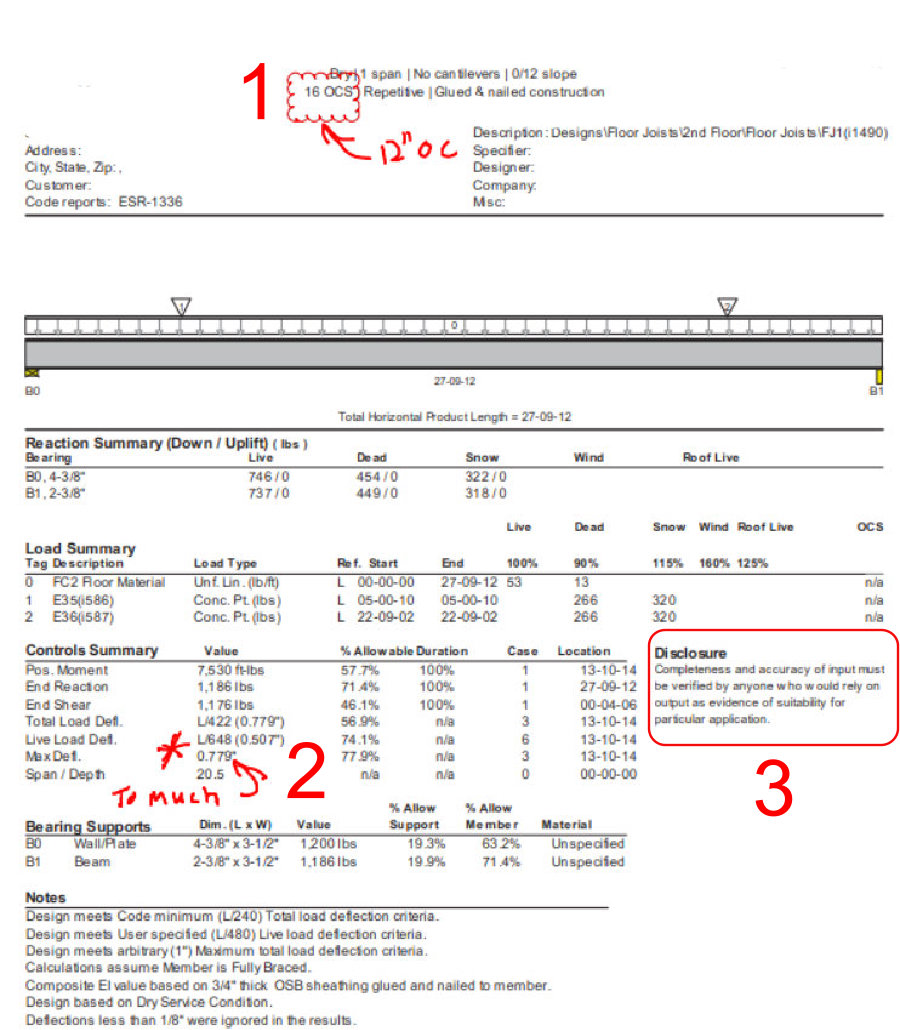Engineered floor systems coordination is essential! To our knowledge, we are the only firm providing structural coordination. We educate our clients that this is an included service on all of our projects. Most builders can’t read and understand the drawing below. Floors can bounce if they only meet code. The building code is the minimum standard that must be met to be allowed to be built. We provide for solid floors!
We had the floor system drawn piece by piece. The area over the garage required the floor joist to be spaced at 12 inches on center to keep the floor from bouncing. There is no excuse for these problems, but we see this on a majority of jobs.
Here are the problems we found during our comprehensive review. The numbers below will relate to the issue denoted on the drawing below.
1. The supplier spaced the floor joist at 16″ on center. Again we had the specified at 12 inches on center.
2. This allowed the floor joist to bend close to 1 inch. This floor while meeting the building code would have performed unsatisfactorily bouncing like a trampoline.
3. Even the supplier puts in a DISCLAIMER. It reads: Disclosure
Completeness and accuracy of input must be verified by anyone who would rely on output as evidence of suitability for the particular application. Output here based on building code-accepted design properties and analysis methods.
